Simplifying Structure Design: Your Blueprint for Building Success
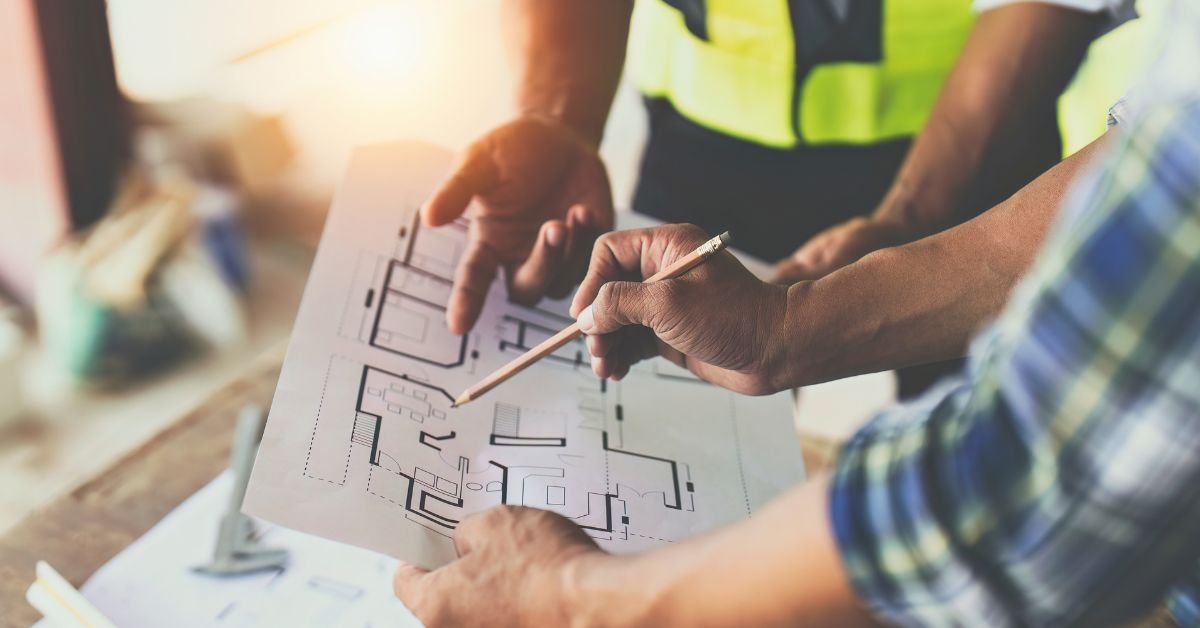
When embarking on a construction project, whether it’s a residential home, a commercial building, or an industrial facility, one of the most critical aspects is the structure design. The way a building is designed and its underlying structural drawings form the foundation upon which the entire project rests. In this article, we will delve into the world of structure design, specifically focusing on home structure design and the importance of accurate structural drawings.
Understanding Structure Design:
Structure design refers to the process of planning and creating the framework that supports a building’s load, transfers forces, and ensures stability. It involves a careful consideration of various factors such as architectural design, materials, safety regulations, environmental impact, and the intended purpose of the structure. Whether you’re building a modest home or a skyscraper, the principles of structure design remain consistent.
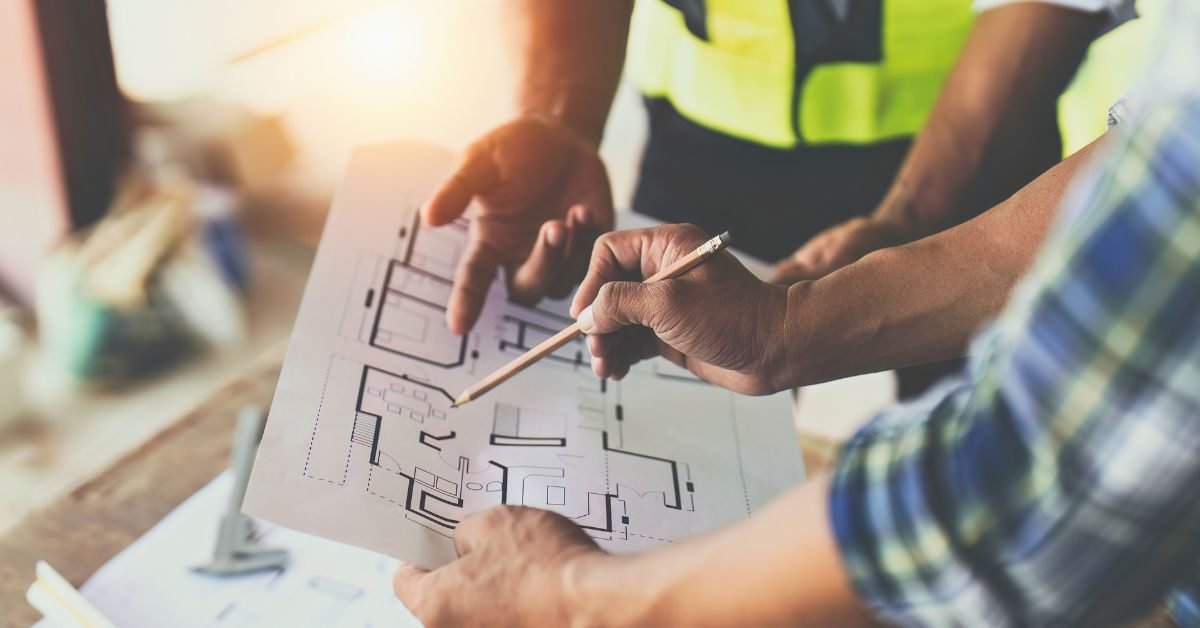
The Significance of Home Structure Design:
When it comes to residential construction, the design of the structure is of paramount importance. A well-designed home structure not only guarantees the safety of its inhabitants but also influences the aesthetics and functionality of the living space. A thoughtfully designed home takes into account the layout, the materials used, and the load-bearing capacities of various components.
A structurally sound home provides peace of mind to its occupants. It withstands external forces such as wind, snow, and earthquakes, ensuring the safety of the residents inside. Moreover, a good structure design minimizes the need for constant maintenance and repairs, leading to long-term cost savings.
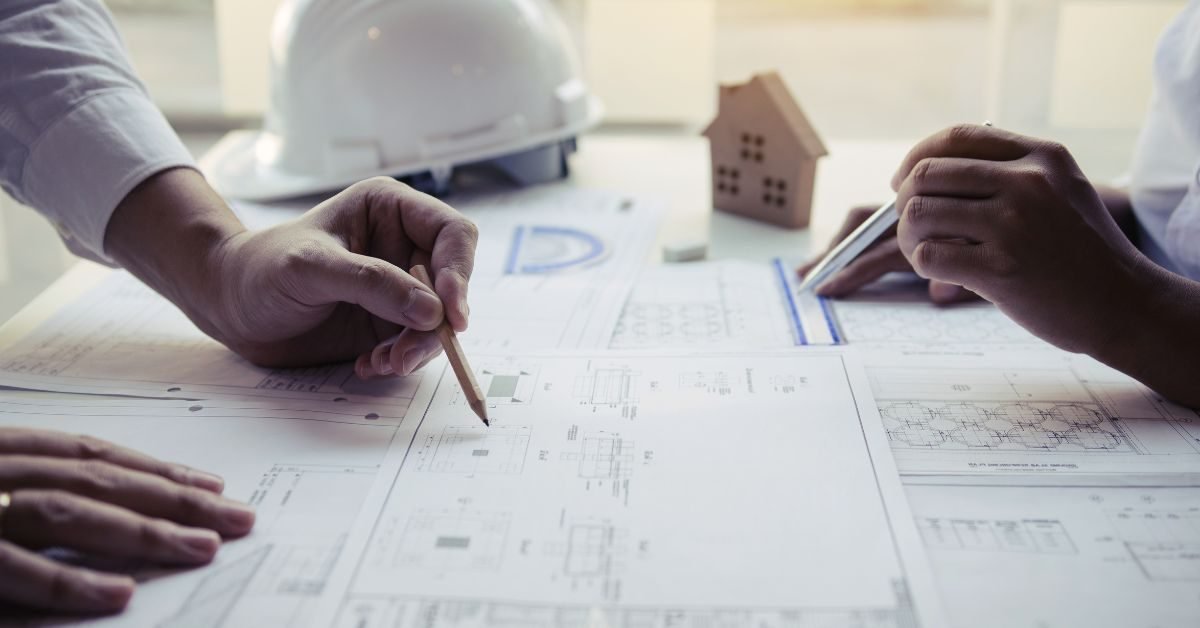
The Role of Structural Drawings:
Structural drawings are the visual representations of a building’s design. These drawings are created by structural engineers and provide detailed information about the dimensions, materials, and load-bearing capacities of various components. They serve as a bridge between the architectural design and the actual construction process.
Structural drawings include plans, sections, elevations, and details that help contractors understand how to assemble the building’s framework correctly. These drawings are not only crucial for construction but also for obtaining permits and approvals from regulatory authorities.
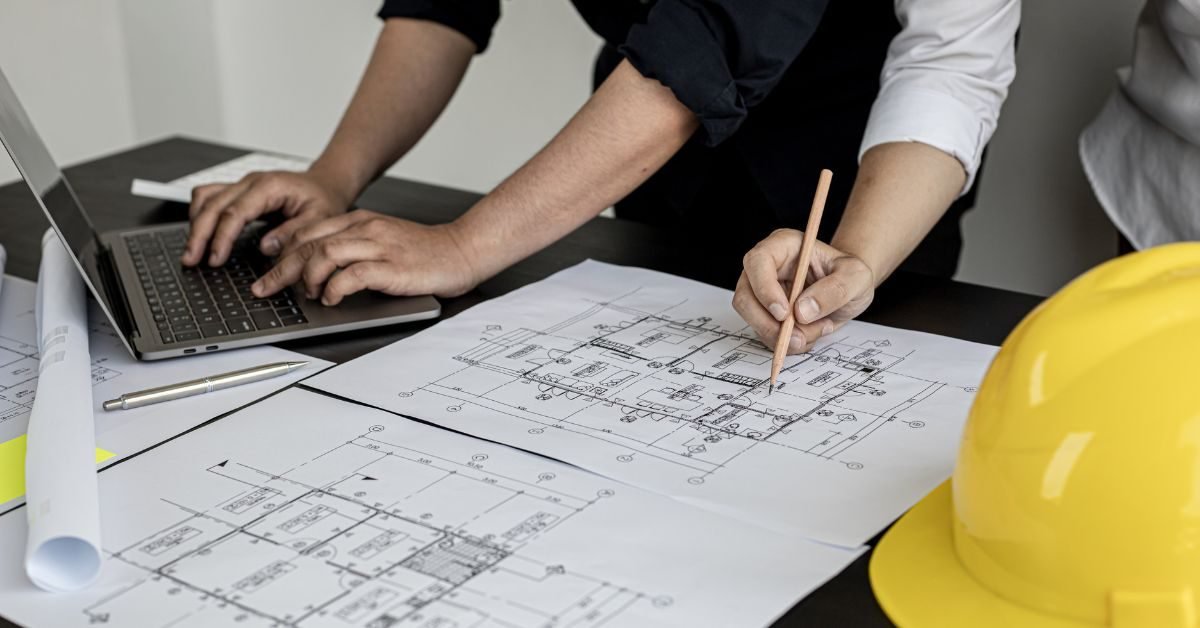
Simplifying the Structure Design Process:
The process of structure design can seem overwhelming due to its technical nature and the various considerations involved. However, breaking down the process into manageable steps can make it more comprehensible and achievable.
- Define the Project Scope: Clearly outline the purpose of the structure and its intended use. Is it a single-family home, a multi-story building, or an industrial facility? Defining the scope will guide all subsequent decisions.
- Collaboration between Architects and Engineers: Architects and structural engineers must collaborate closely from the outset. The architectural design should align with the structural requirements to ensure a harmonious integration of form and function.
- Material Selection: Choose appropriate materials based on factors such as the building’s location, environmental impact, and budget. The materials selected should provide the necessary strength and durability.
- Load Analysis: Understand the potential loads the structure will bear, including dead loads (permanent loads like the building’s weight), live loads (temporary loads like occupants and furniture), and environmental loads (wind, snow, etc.).
- Conceptual Design: Create a preliminary design that outlines the general layout and form of the structure. This design should consider the flow of forces and the overall stability.
- Detailed Structural Analysis: Conduct a comprehensive structural analysis using advanced software to simulate real-world conditions. This step helps identify potential weak points and allows for adjustments before construction begins.
- Creation of Structural Drawings: Based on the analysis, engineers develop detailed structural drawings that provide step-by-step instructions for construction. These drawings include plans, sections, and details that guide contractors.
- Code Compliance: Ensure that the structure design and drawings adhere to local building codes and regulations. Obtaining necessary permits depends on meeting these standards.
- Contractor Communication: Effective communication with contractors is essential. Engineers should be available to address any questions or concerns during the construction phase.
- Regular Inspections: Regularly inspect the construction site to verify that the design is being implemented correctly. This proactive approach can catch and rectify any issues before they escalate.
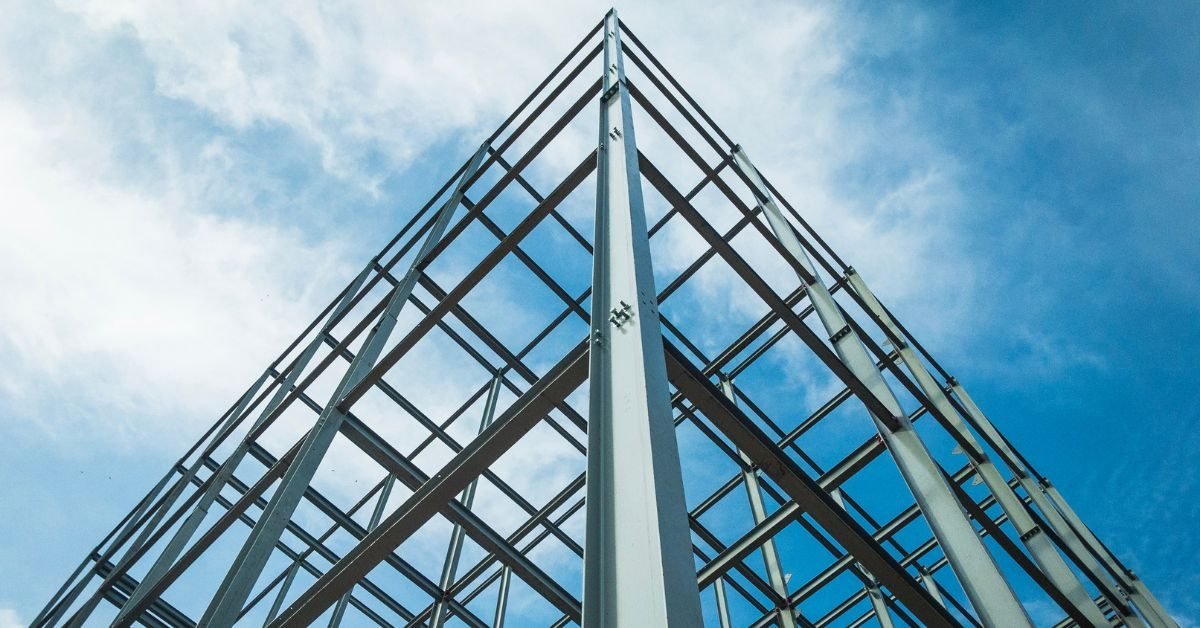
Conclusion:
In the realm of construction, a solid foundation is not just a metaphorical concept – it’s a tangible reality. The structure design, backed by accurate and comprehensive structural drawings, lays the groundwork for a successful building project. Whether it’s a cozy family home or a sprawling commercial complex, the principles of structure design remain consistent, emphasizing safety, functionality, and aesthetics.
Remember, while the structure design process may seem complex, it’s a collaborative effort that involves architects, engineers, contractors, and regulatory authorities. By simplifying the process into systematic steps and ensuring effective communication between all stakeholders, you can navigate the intricacies of Home Structure Design and set the stage for a resilient and enduring structure. So, the next time you admire a building’s architecture, take a moment to appreciate the meticulous work that goes into its underlying structure – the blueprint for its ultimate success.
Why is structure design important in construction projects?
Structural design is crucial in construction because it ensures the safety, stability, and longevity of a building or structure. Proper design prevents collapses, supports the intended load, and withstands various environmental factors. This FAQ can address the fundamental importance of getting the structural design right from the start.
What are the key factors to consider in structural design?
This question can delve into factors such as load-bearing capacity, materials selection, seismic considerations, and environmental sustainability. By addressing these key factors, readers can gain insights into the complexity and significance of a well-thought-out structural design.
How can I simplify the structural design process?
Readers might be curious about practical steps to simplify what can be a complex process. Address strategies like utilizing standardized designs, advanced software tools, and collaboration between architects and engineers. This FAQ can provide actionable advice for making the process more manageable.
What are common challenges in structural design, and how can they be overcome?
Discuss common obstacles like balancing aesthetics with structural integrity, dealing with unexpected site conditions, and incorporating sustainable practices. Offer solutions and tips for overcoming these challenges effectively.
How does technology impact modern structural design?
This FAQ can explore the role of technology, such as Building Information Modeling (BIM), computer simulations, and AI-driven design tools, in streamlining and enhancing the structural design process. Highlight real-world examples where technology has led to more efficient and successful construction projects.