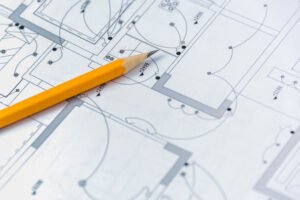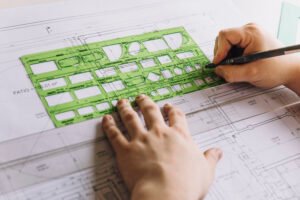2D Floor Plan

Electrical Drawing

Plumbing Drawing

Schematic Drawing

Floor Plan with Vasthu

Working Drawing
Introduction:
In today’s fast-paced world, the ability to effectively communicate architectural design ideas is crucial. Among the various tools available, 2D floor plans play a vital role in visualizing the layout, flow, and overall design of a space. With our commitment to excellence, we proudly offer the finest 2D floor plan, providing our clients with a comprehensive and immersive experience that brings their visions to life.
Precision and Accuracy: At Eqarat Homes, we understand the significance of precision and accuracy when it comes to creating 2D floor plans. Our team of experienced professionals utilizes advanced software and industry-standard techniques to ensure that every detail, from room dimensions to furniture placement, is accurately represented. By paying meticulous attention to measurements, we deliver floor plans that serve as reliable references for architects, designers, and real estate professionals.
Customization and Personalization: We believe that every space has its unique characteristics and purpose, which is why we offer customization and personalization options for our 2D floor plan design. Whether it’s a residential home, office building, retail store, or any other space, our skilled designers work closely with clients to understand their specific requirements and incorporate their desired features into the floor plan. By tailoring our services to individual needs, we ensure that our clients receive a truly customized visual representation of their space.
Enhanced Visualization: A well-executed 2D floor plan can provide unparalleled visualization, enabling clients to envision the layout and flow of a space before it is constructed or remodeled. Our team strives to create highly detailed and aesthetically pleasing floor plans that accurately portray the proportions, relationships, and functionality of each area. Through our visually appealing and easy-to-understand 2D floor plans, clients can gain a comprehensive understanding of their project, making informed decisions and avoiding costly errors.
Collaboration and Communication: Effective collaboration and communication are essential for successful design projects. Our 2D floor plans serve as a powerful communication tool that bridges the gap between clients, architects, interior designers, and contractors. By presenting a clear visual representation of the proposed design, our floor plans facilitate discussions, streamline decision-making processes, and ensure that all stakeholders are aligned on the project’s objectives. This collaborative approach ultimately leads to improved project outcomes and client satisfaction.
Time and Cost Efficiency: By investing in our best-in-class 2BHK Floor Plan, clients can significantly enhance the efficiency of their projects. Our accurate and detailed representations allow for better project planning, reducing the chances of costly revisions during the construction or renovation phase. Additionally, our streamlined processes and commitment to meeting deadlines ensure that projects progress smoothly, saving valuable time and resources.
Conclusion:
With our unwavering commitment to precision, customization, enhanced visualization, collaboration, and efficiency, we are proud to offer the best 2D floor plans in the industry. Whether you’re an architect, designer, real estate professional, or homeowner, our expertise and attention to detail will bring your vision to life and set the foundation for successful design projects. Experience the power of our 2D floor plans and unlock the potential of visually communicating your ideas like never before.
Location : Chennai
- Tambaram
- Kilambakkam
- Mapped
- Guduvancherry
- Potheri
- Mannivakkam
- Padappai
- Urapakkam
- kandigai
- Athanur
- Oragadam
- Sriperumbudur
- Mudichur
- Perungalathur
- Otteri
- Vandalur
